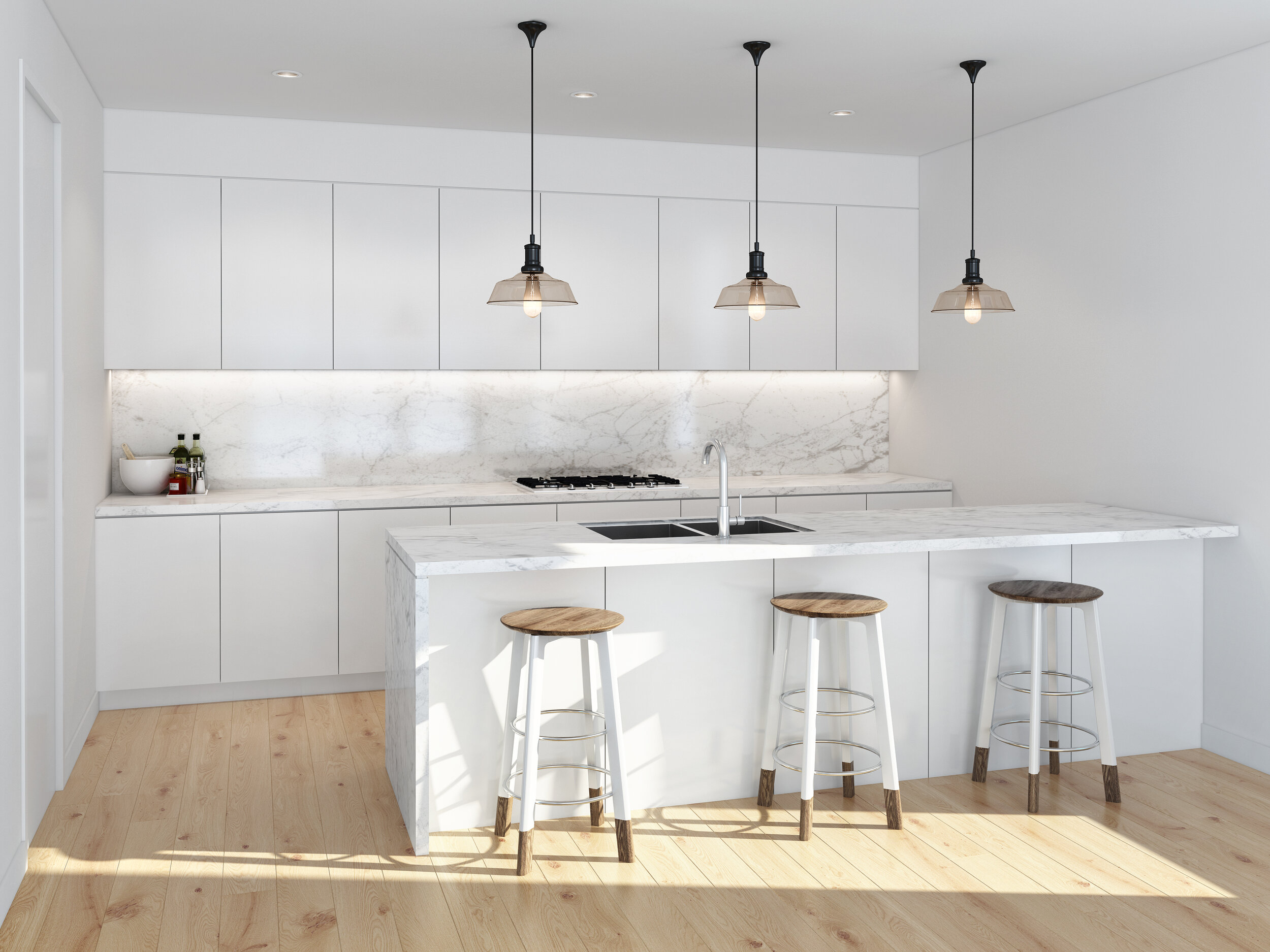
PROCESS.
Step 1.
Brief.
Here to have an in depth conversation and establish the “wish list ”. This is very important as this establishes the scope of works & also help define over costing of works.
We’ll provide you with an indicative cost of the ideas in your brief so you can refine your brief before we develop your project.
Step 2.
Project Design.
Based on the brief the project now comes to life.
Our external design team will develop plans, 3D drawings and full specifications of finishes so you can see exactly what your house will look like.
Interior Design.
Now we will begin the Interior Design process.
During this stage we will guide you through selecting your colour pallet, fixtures, fittings and all design elements for the build. We can also provide field days to our suppliers if required. Complete interior design packages can be offered bases on individual clients requirements.
Step 3.
Design Documentation.
With key decisions made, we develop a pack of all plans and specifications based on the previous stages.
There are multiple options that can be tailored to suit every project. All documentation is presented to be signed off by you prior commencement of works leaving no grey areas in the detail.
At this stage we’ll also sort out legal requirements such as building permits, town planning if required. Once all documentation is complete you will have a full set of documents, comprising a fixed price building contract that will set the construction process.
Step 4.
Construction.
Now that the design is finalised and final pricing agreed we then commence your Project.
During the construction process we do not sacrifice on timeframe over quality of works as our industry experience allows up to plan and schedule task by task through our construction site team. Throughout the construction phase you won’t be left out as we provide updates and images for the project file.
Step 5.
Completion.
Here you get to enjoy your new space !

